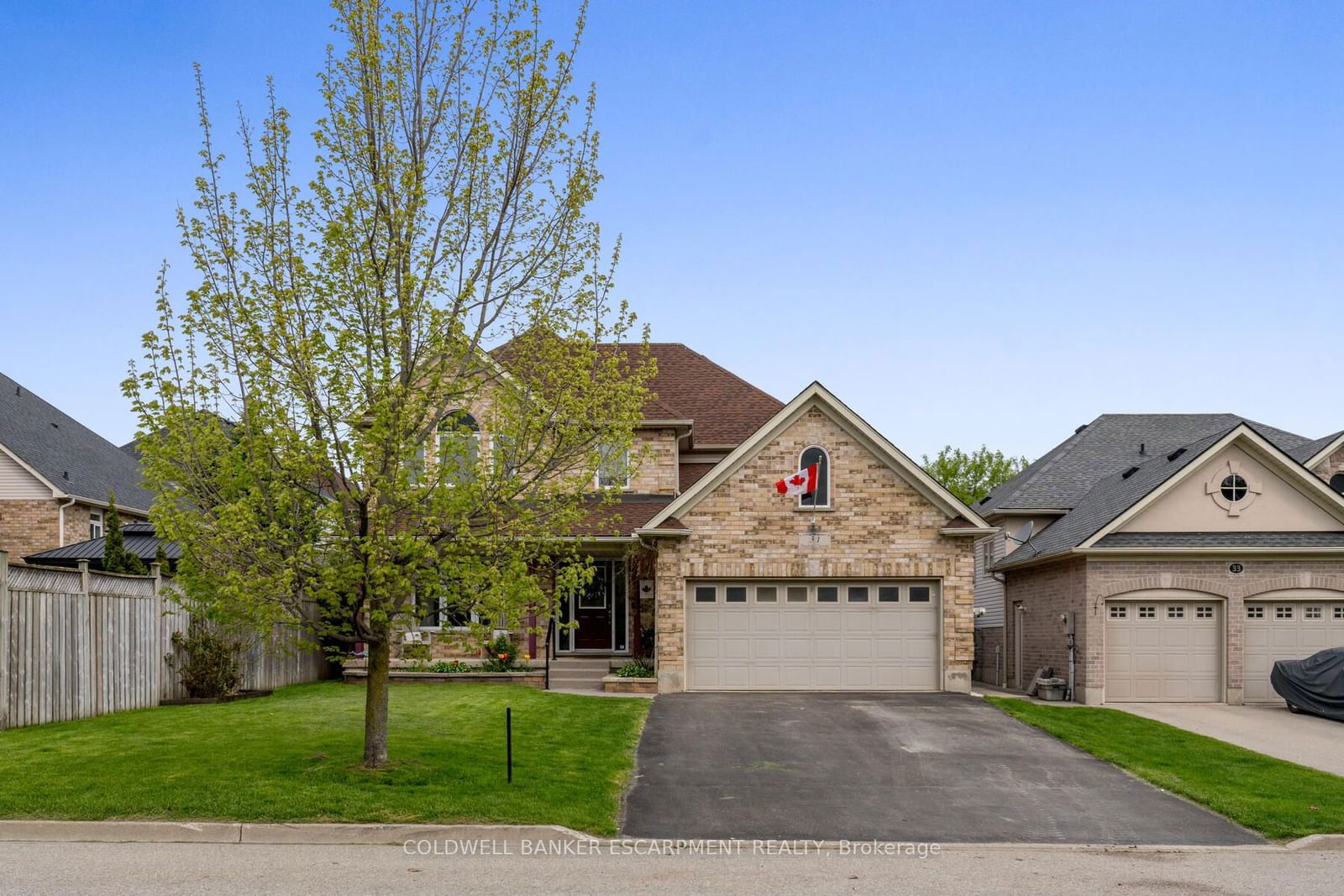$1,159,000
$*,***,***
4-Bed
3-Bath
2000-2500 Sq. ft
Listed on 10/2/24
Listed by COLDWELL BANKER ESCARPMENT REALTY
Welcome to 31 Dawkins Crescent, a stunning Charleston-built home with the popular "Ellary " floorplan, lovingly maintained by its original owners. The spacious 116-foot deep private lot features a solar-heated pool, large deck, gazebo, garden shed, and a natural gas Napoleon BBQ ideal for entertaining. The extra-deep 2-car garage and double driveway provide ample parking. Freshly painted home boasts a beautiful eat-in kitchen with white oak cabinets, hardwood floors in the dining and living rooms, a warm gas fireplace, and French doors. Thoughtful details include central vac with a kitchen sweep-plate, second-floor laundry, and a grand oak staircase. The master suite is a retreat with a walk-in closet and a private ensuite. Situated on a sought-after crescent, you'll enjoy this close-knit community near the arena, schools, parks, and shopping.
2023-Furnace, HVAC, Central vac. 2021-Family Room Flooring Hardwood in Dining and Living Room. 2015-New shingles with 50-year trans warranty. Generlink generator hookup, Mechanical Zebra blind, doorbell camera & smart thermostat
W9377255
Detached, 2-Storey
2000-2500
10
4
3
2
Attached
6
Central Air
Full, Unfinished
Y
Brick
Forced Air
Y
Abv Grnd
$4,936.00 (2024)
115.78x50.43 (Feet)
